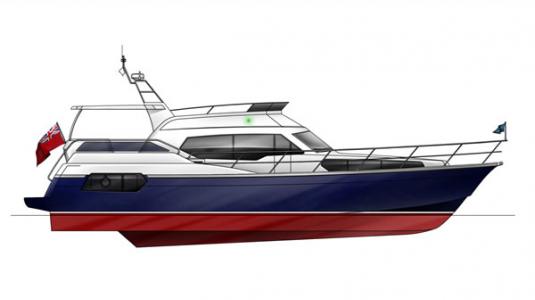Aquastar 570
AQUASTAR 570 MOTOR YACHT
HIGHEST QUALITY BUILD, INDULGENT LUXURY
HULL FORM
The 17.55m hull ( designed “third generation” for its range of pilot launches) has fine lines forward to give a soft entry into head seas, moving into a round bilge with chine flats that offer low and high speed stability. Combined with the full length keel, the design provides excellent seakeeping in all conditions. Full flaired bow for dry ride.
CONSTRUCTION
All GRP work is hand laid. Isopholic gelcoats are backed up with three layers of isophalic resin followed by the main laminate of specially designed combination matts and undirectional wovings. The hull topsides are solid laminates for long term durability. All frames, bulkheads, floors are individually bonded-in for additional strength. Hulls and superstructure are all built in accordance with Lloyds approved drawings.
KEEL BAND
The hull has a full length keel which is protected by an ultra-high molecular keel band.
FENDERING
The hull is protected by two sets of fenders, one at sheer level, the second at marina height, approximately 500mm above the waterline, which helps protect the yachts’ topsides from marina berthing damage or fender abrasion.
PAINTS
The hull is osmosis treated and anti-fouled, finished with a boottop line, coloured to the owners choice.
The Main Deck has wide side decks for safe passage around the vessel. A large aft platform, which is at marina height, has a gentle set of steps with handrails leading to the spacious, social aft cockpit.
The Interior layout consists of:
- Main Saloon, with relaxed seating around the table and state-of-the-art Entertainment cabinet (TV, DVD, Surround Sound) Settee opposite wardrobe, wet locker.
- Main Navigation Station, with both helm and navigator’s seats; hydraulic power-assisted steering, engine controls, instrumentation, chart plotter, multi-display (speed, depth and temperature) VHF and autopilot
- Galley opposite helm with 3-ring ceramic hob, microwave/combination oven, fridge, freezer, high and low level units with Velstone work tops, extractor fan and double sink with hot and cold water
- Aft WC and Shower room, with wash basin (Hot and Cold water), separate shower compartment, WC, heated towel rails.
- Aft Cabin, with double berth, wardrobe, bedside table and 2 portholes
- Forward Double Cabin, with double berth pivots to 2 single option, bed side tables, wardrobe, a dressing table, 2 portholes and an opening skylight.
- Mid Cabins, with 2 single berths, bedside table, 2 portholes, wardrobes
- (BBQ flybridge or could go on aft deck) - The above is one layout in build. We welcome your preference on layouts. Bespoke layouts our Speciality
APPROXIMATE DIMENSIONS AND PRINCIPLE DATE
- L.O.A 17.55m 57' 6"
Moulded Length (including Aft Platform) 16.95m
Water Line Length 15m
- B.O.A 4.94m
Moulded Beam 4.88m
Draft 1.300m
Fuel Capacity 3094 litres
Water Capacity 1200 litres
Engine 2 x 800hp MAN
CLASSIFICATION
CE Category A
First Category in France
